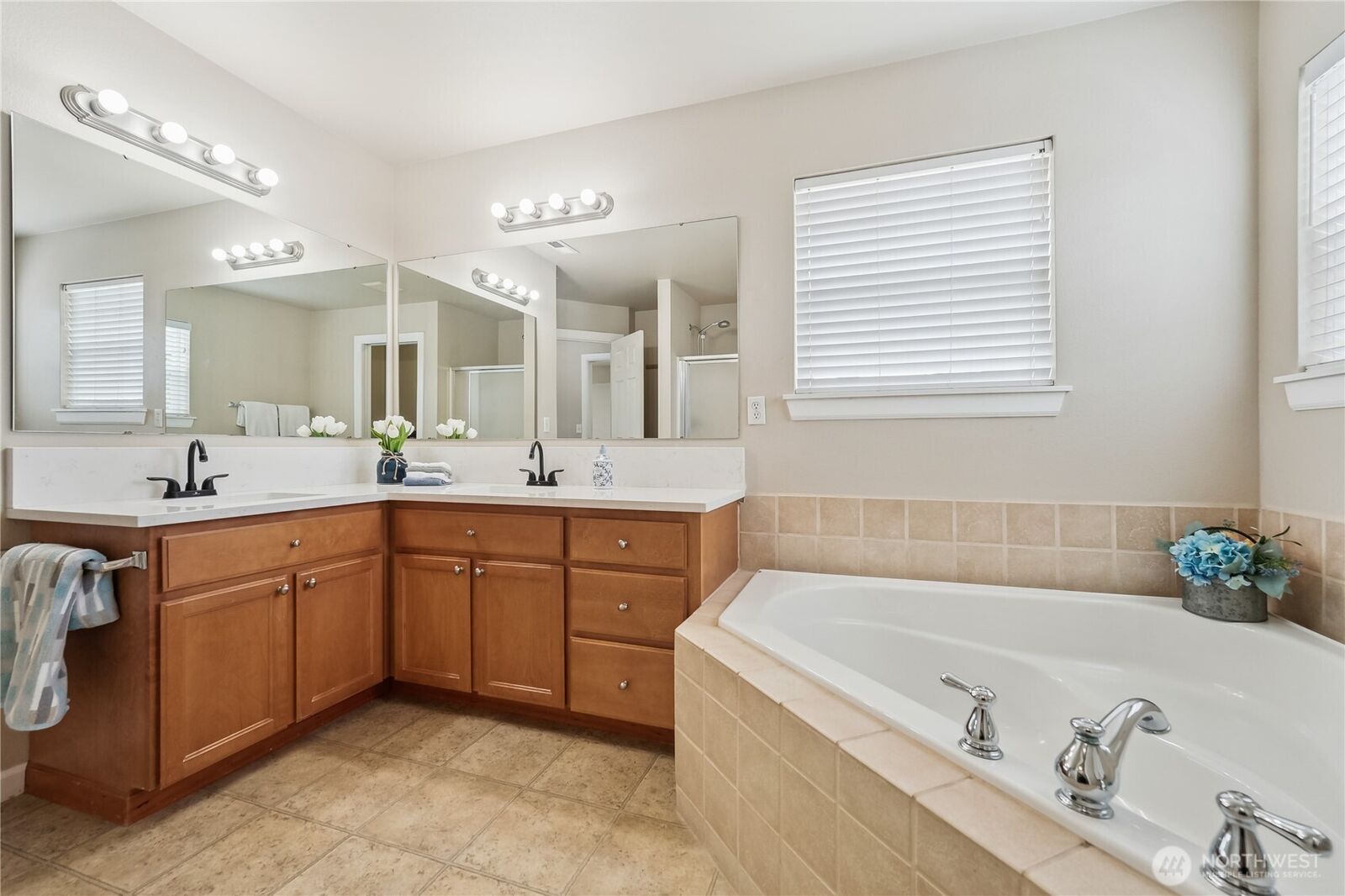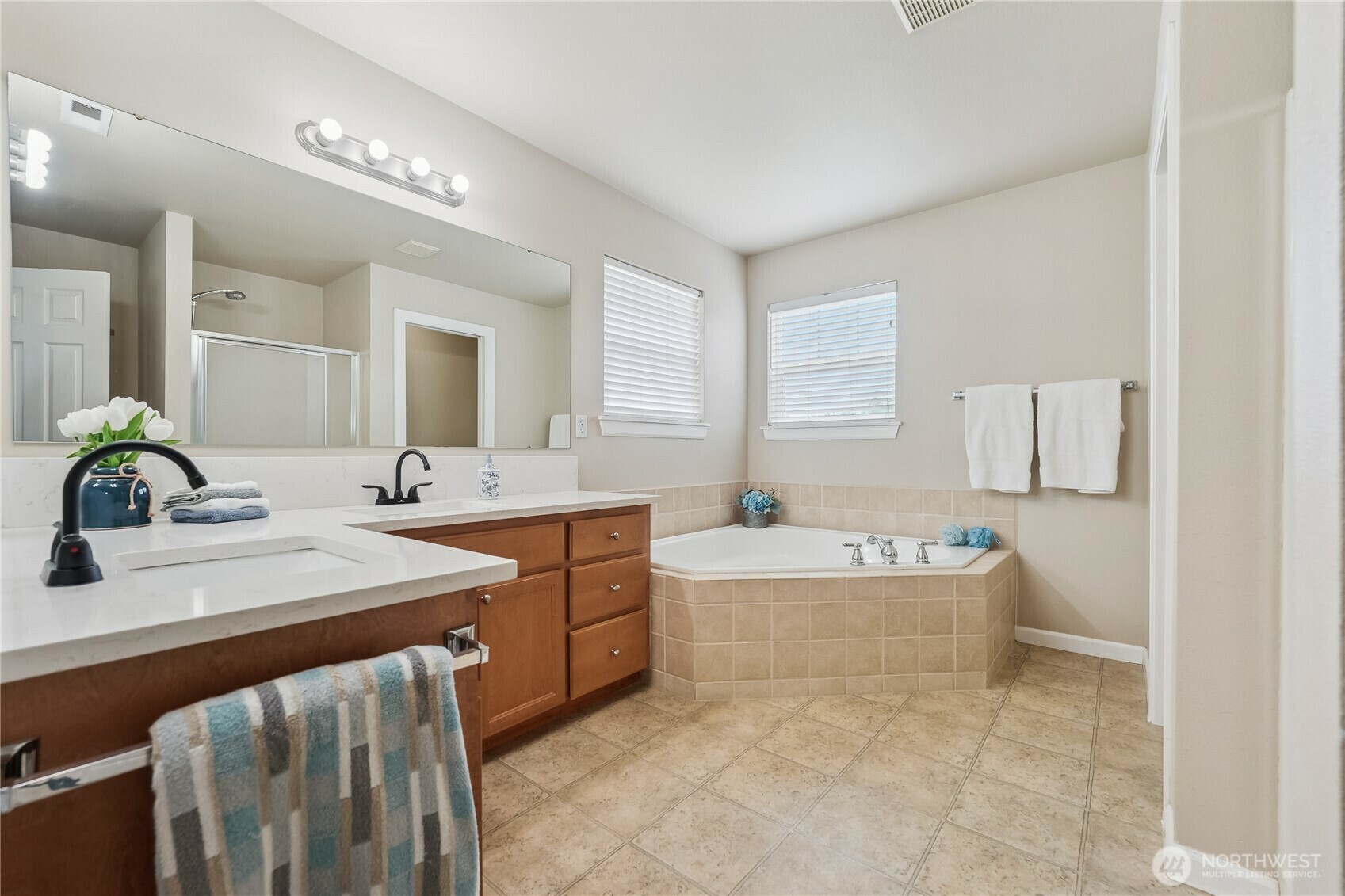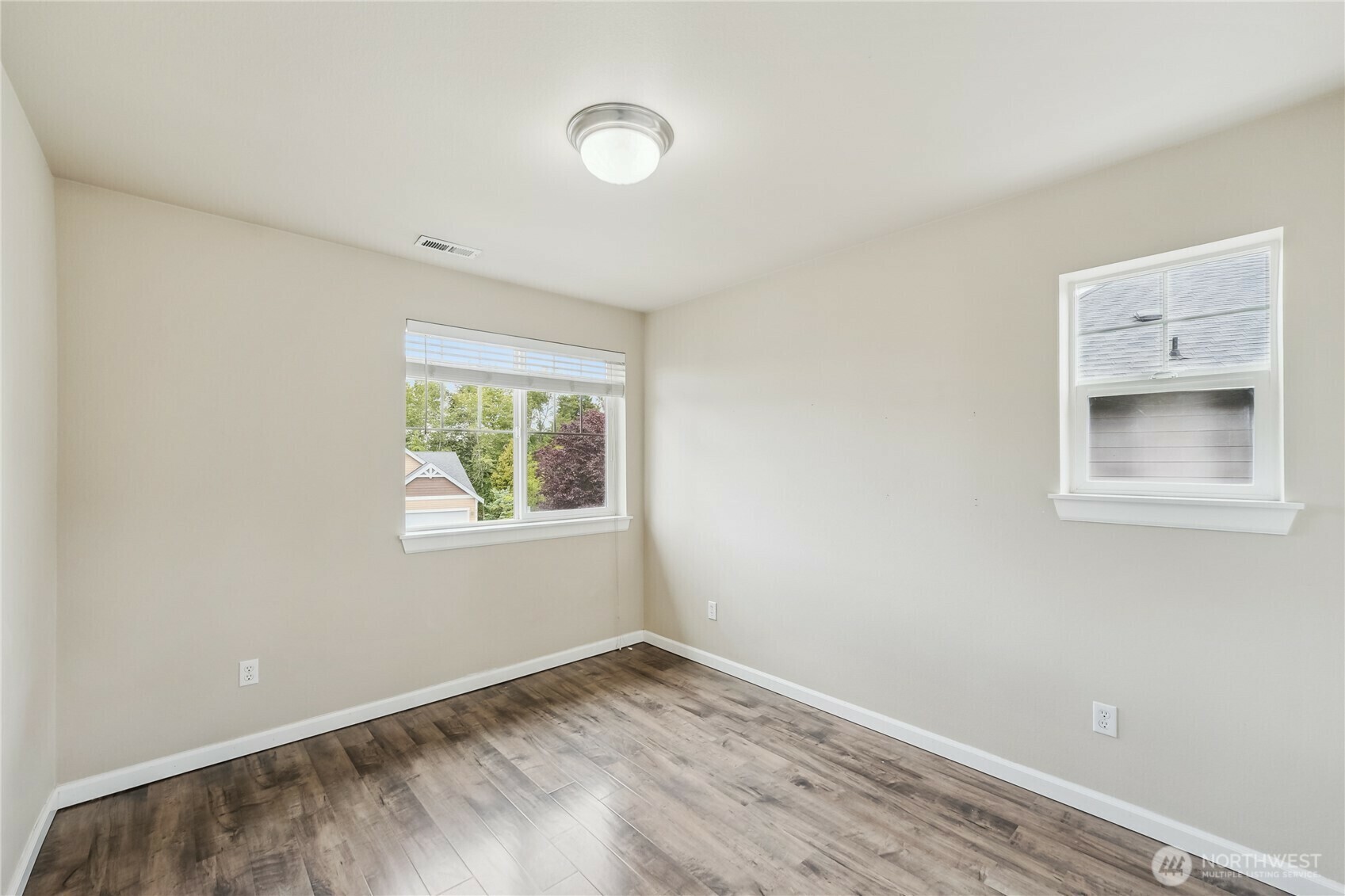


Listing Courtesy of:  Northwest MLS / Coldwell Banker Bain / Andrea Sebring
Northwest MLS / Coldwell Banker Bain / Andrea Sebring
 Northwest MLS / Coldwell Banker Bain / Andrea Sebring
Northwest MLS / Coldwell Banker Bain / Andrea Sebring 4926 Diana Court SE 9 Auburn, WA 98092
Pending Inspection (7 Days)
$585,000
MLS #:
2369097
2369097
Taxes
$6,895(2024)
$6,895(2024)
Type
Condo
Condo
Building Name
Vista Heights
Vista Heights
Year Built
2005
2005
Style
Townhouse
Townhouse
School District
Auburn
Auburn
County
King County
King County
Community
Lakeland
Lakeland
Listed By
Andrea Sebring, Coldwell Banker Bain
Source
Northwest MLS as distributed by MLS Grid
Last checked Jun 6 2025 at 1:39 PM GMT+0000
Northwest MLS as distributed by MLS Grid
Last checked Jun 6 2025 at 1:39 PM GMT+0000
Bathroom Details
- Full Bathrooms: 2
- Half Bathroom: 1
Interior Features
- Cooking-Electric
- Dryer-Electric
- Fireplace
- Ice Maker
- Washer
- Electric Dryer Hookup
- Washer Hookup
- Dishwasher(s)
- Disposal
- Dryer(s)
- Microwave(s)
- Stove(s)/Range(s)
- Washer(s)
Subdivision
- Lakeland
Lot Information
- Cul-De-Sac
- Curbs
- Paved
Property Features
- Fireplace: 1
- Fireplace: Gas
Heating and Cooling
- Forced Air
Homeowners Association Information
- Dues: $700/Annually
Flooring
- Vinyl Plank
Exterior Features
- Cement Planked
- Wood Products
- Roof: Composition
Utility Information
- Fuel: Natural Gas
- Energy: Green Efficiency: Insulated Windows
School Information
- Elementary School: Buyer to Verify
- Middle School: Buyer to Verify
- High School: Buyer to Verify
Parking
- Individual Garage
Location
Disclaimer: Based on information submitted to the MLS GRID as of 6/6/25 06:39. All data is obtained from various sources and may not have been verified by broker or MLS GRID. Supplied Open House Information is subject to change without notice. All information should be independently reviewed and verified for accuracy. Properties may or may not be listed by the office/agent presenting the information.


Description